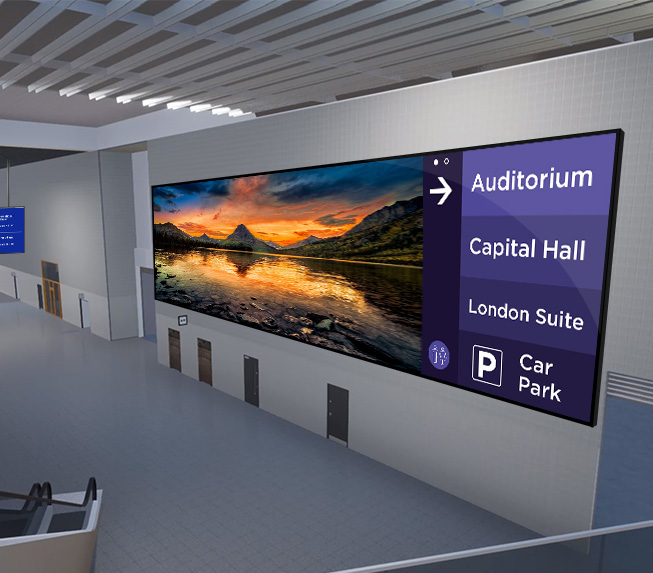
PhaseCcapitalwashroomplatinumboulevardsuite3
HERO WALL MARITIME SUITE HANGING SCREEN WEST MARITIME SUITE HANGING SCREEN EAST ICC MARITIME HALLS ENTRANCES ICC MARITIME BALCONY GLASS ICC MARITIME ESCALATOR BRANDING LIFT DOOR BRANDING EAST ENTRANCE GLASS EAST EXTERNAL STAIRS BRANDING EXTERNAL LIFT BRANDING ICC LEVEL 1 ENTRANCE MARITIME SUITE BRANDING
ARTWORK SPECS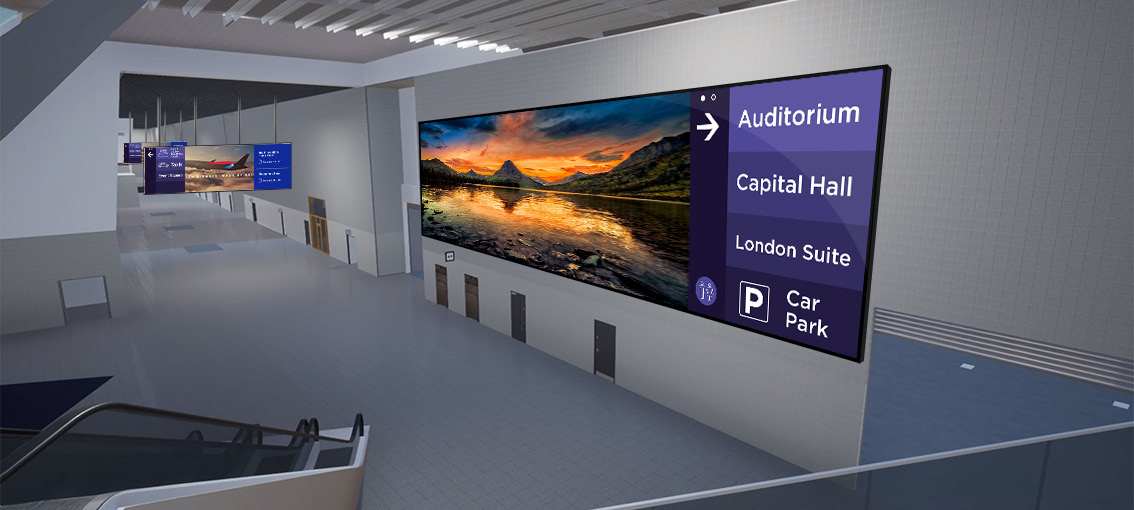
Our largest digital screen. Take advantage of 155m
of dynamic 8k digital real estate. Available in multiple configurations, this screen is an inspiring blank canvas full of potential.
2 CONFIGURATIONICC Expansion
MAIN MENU SECTION MENU
ARTWORK SPECS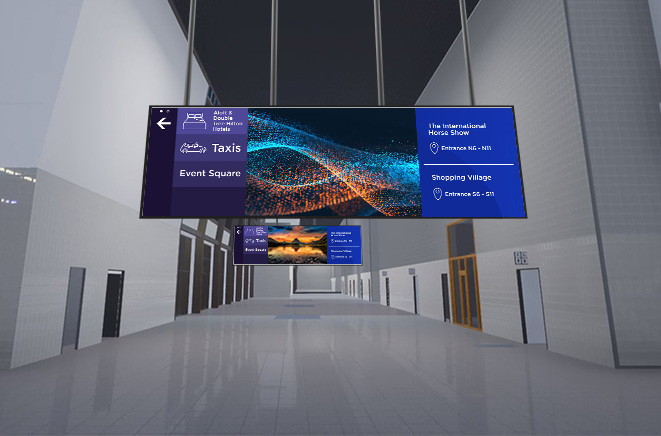
Located at the ICC and East Boulevard, this 7m² double-sided LED screen greets guests at the South Event Halls, making a strong impression at the Event Square entrance.
ICC Expansion
MAIN MENU SECTION MENU
ARTWORK SPECS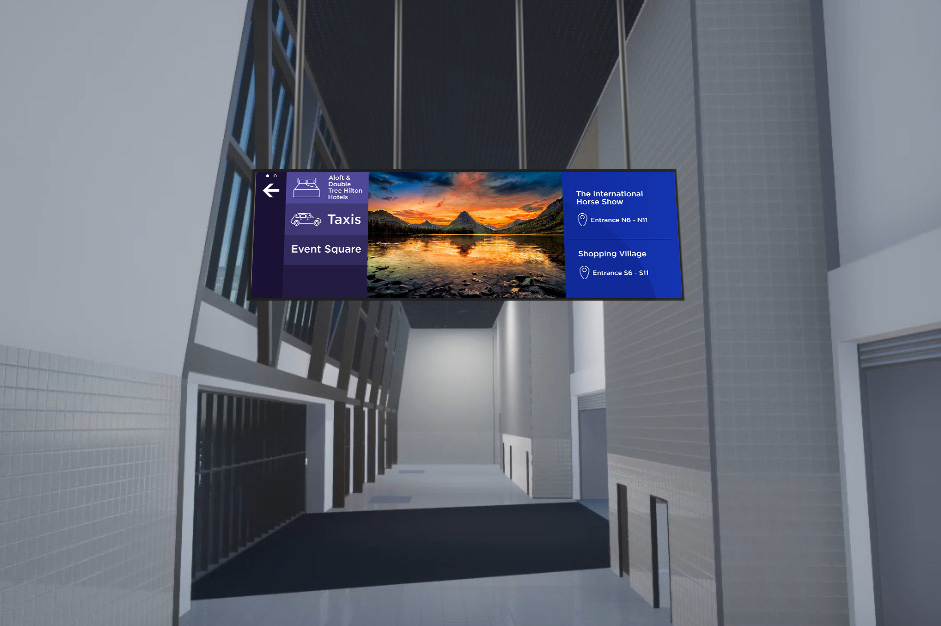
Enhancing our South Event Halls, this versatile screen offers branding and wayfinding opportunities, effectively engaging your audience in this busy thoroughfare.
ICC Expansion
MAIN MENU SECTION MENU
ARTWORK SPECS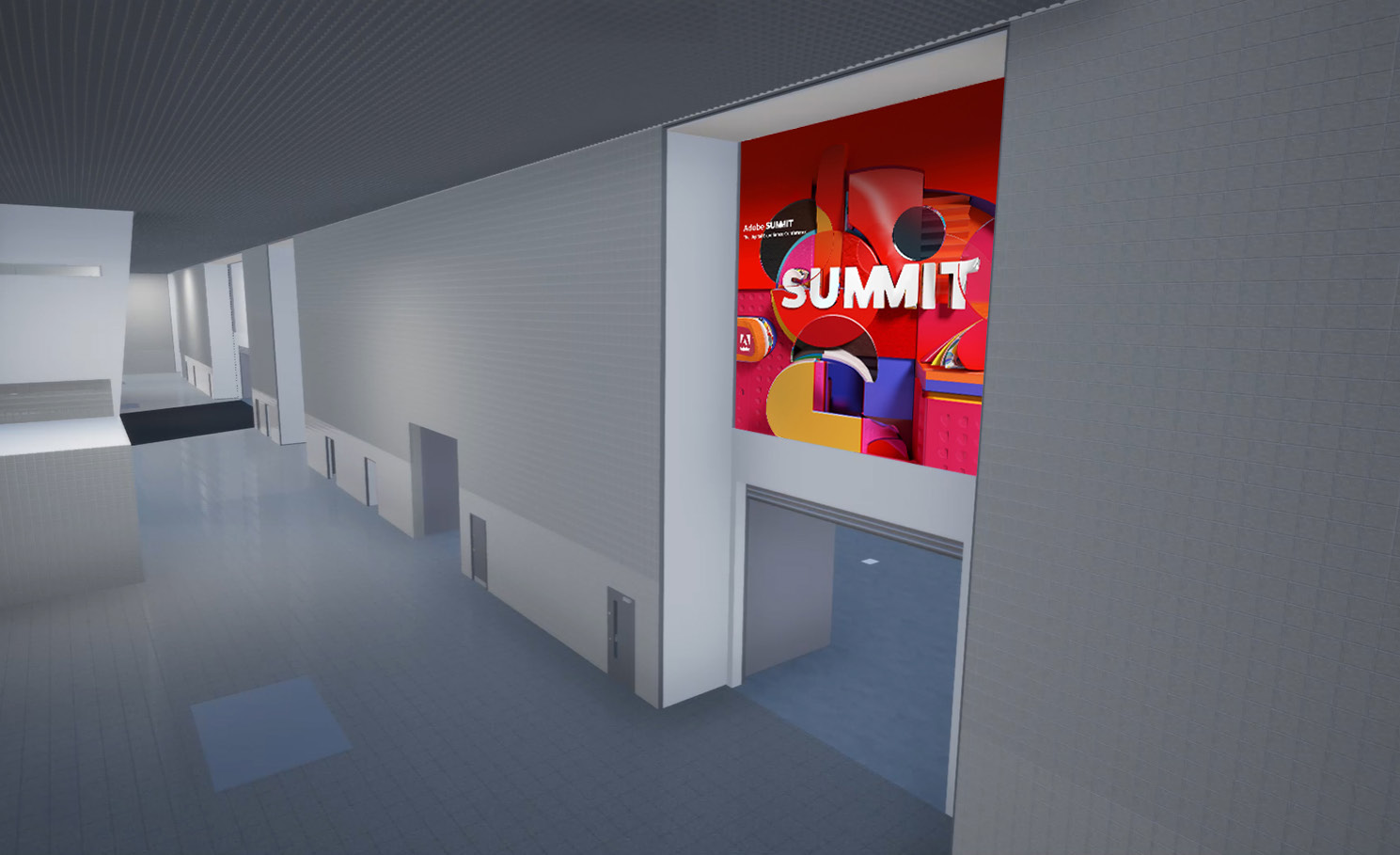
Stand out with style. With a wide range of standard and bespoke options, define your space with a statement entrance that demands respect.
ICC Expansion
MAIN MENU SECTION MENU
ARTWORK SPECS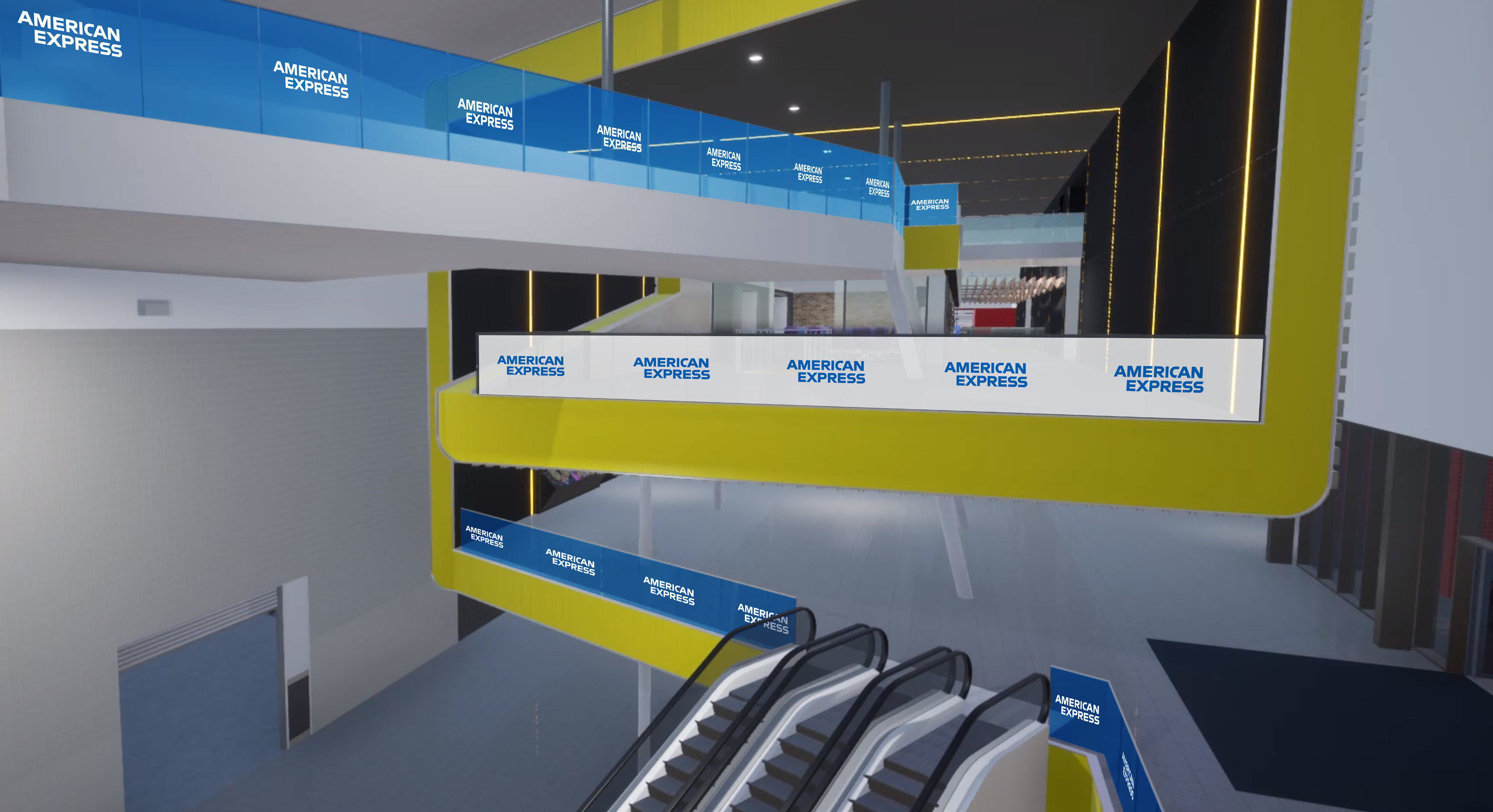
Opportunities at every level. Customise the Boulevard, ICC and Maritime Suite glass with branding that reaches new heights.
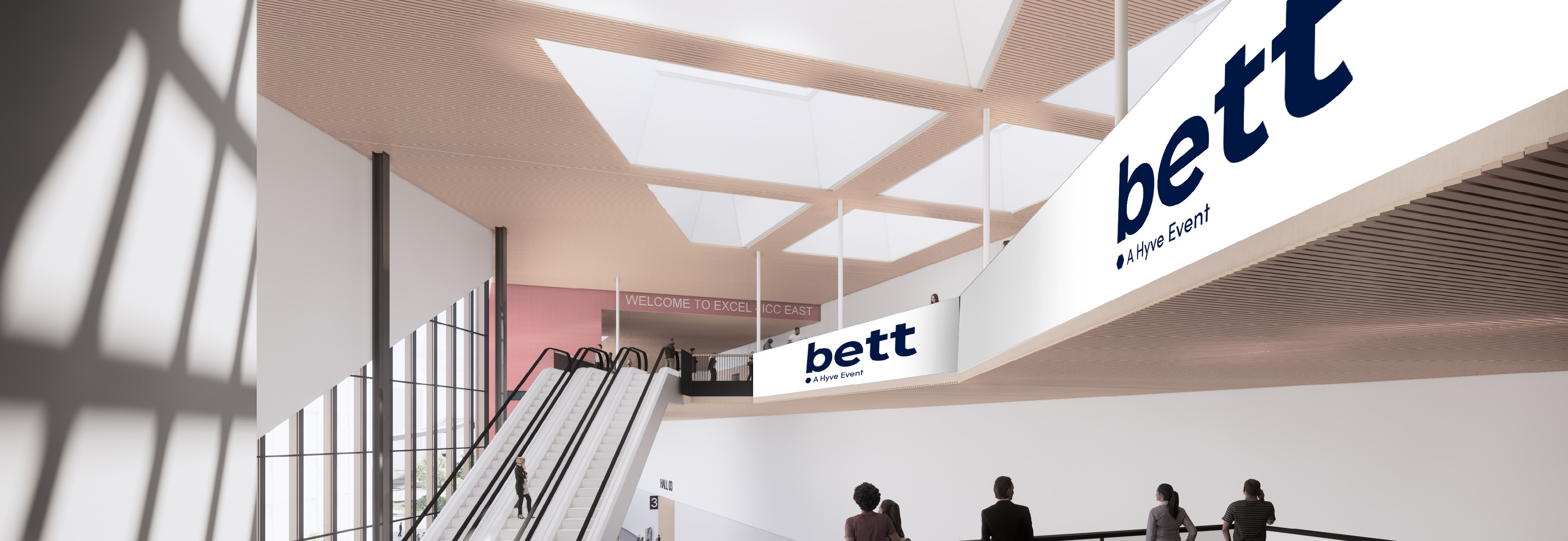 CONFIGURATION
CONFIGURATION
ICC Expansion
MAIN MENU SECTION MENU
ARTWORK SPECS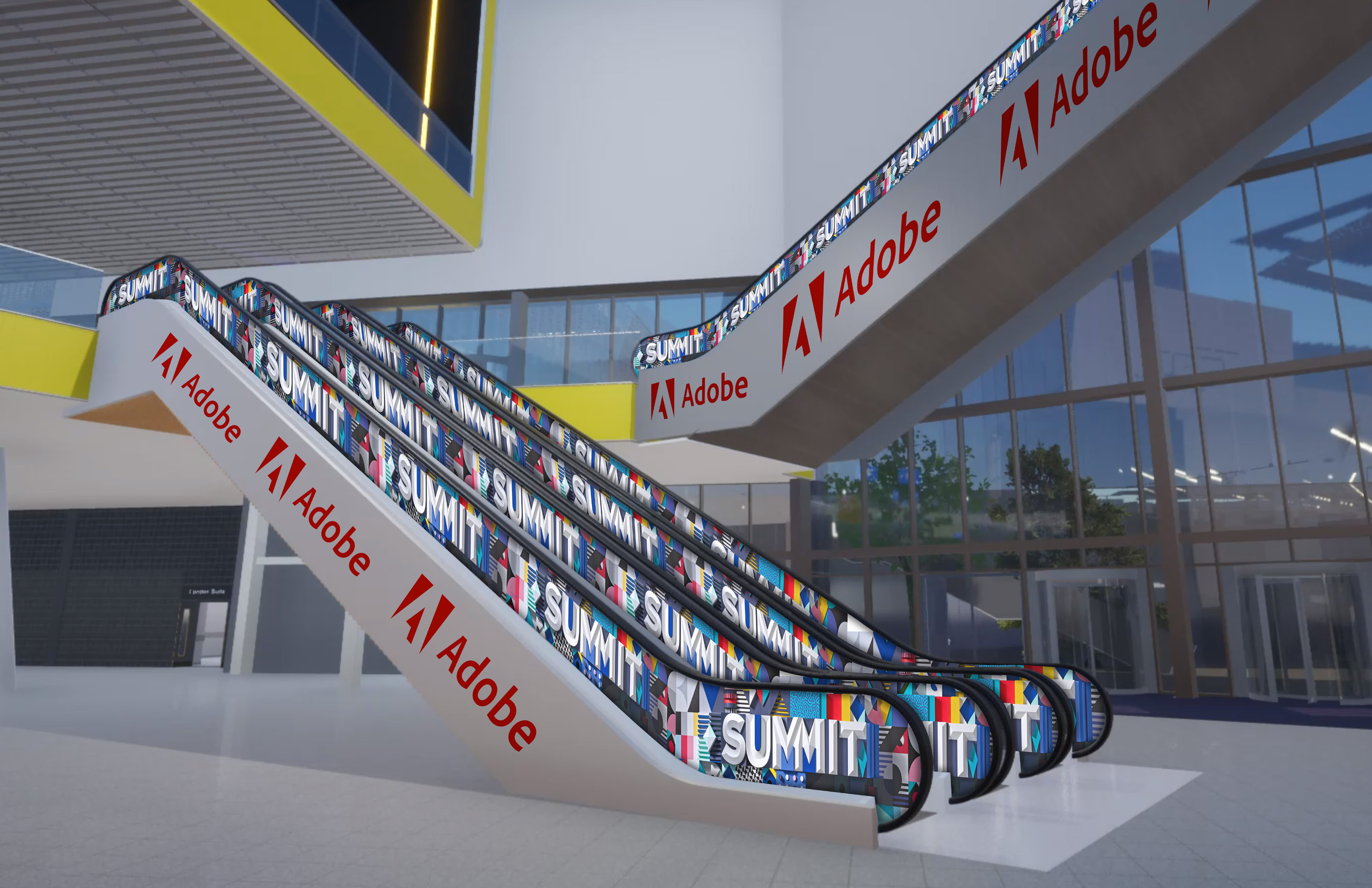
Drive footfall up to the boulevard and upper levels with bold and directional artwork. Avaliable on both metal and glass surfaces.
ICC Expansion
MAIN MENU SECTION MENU
ARTWORK SPECS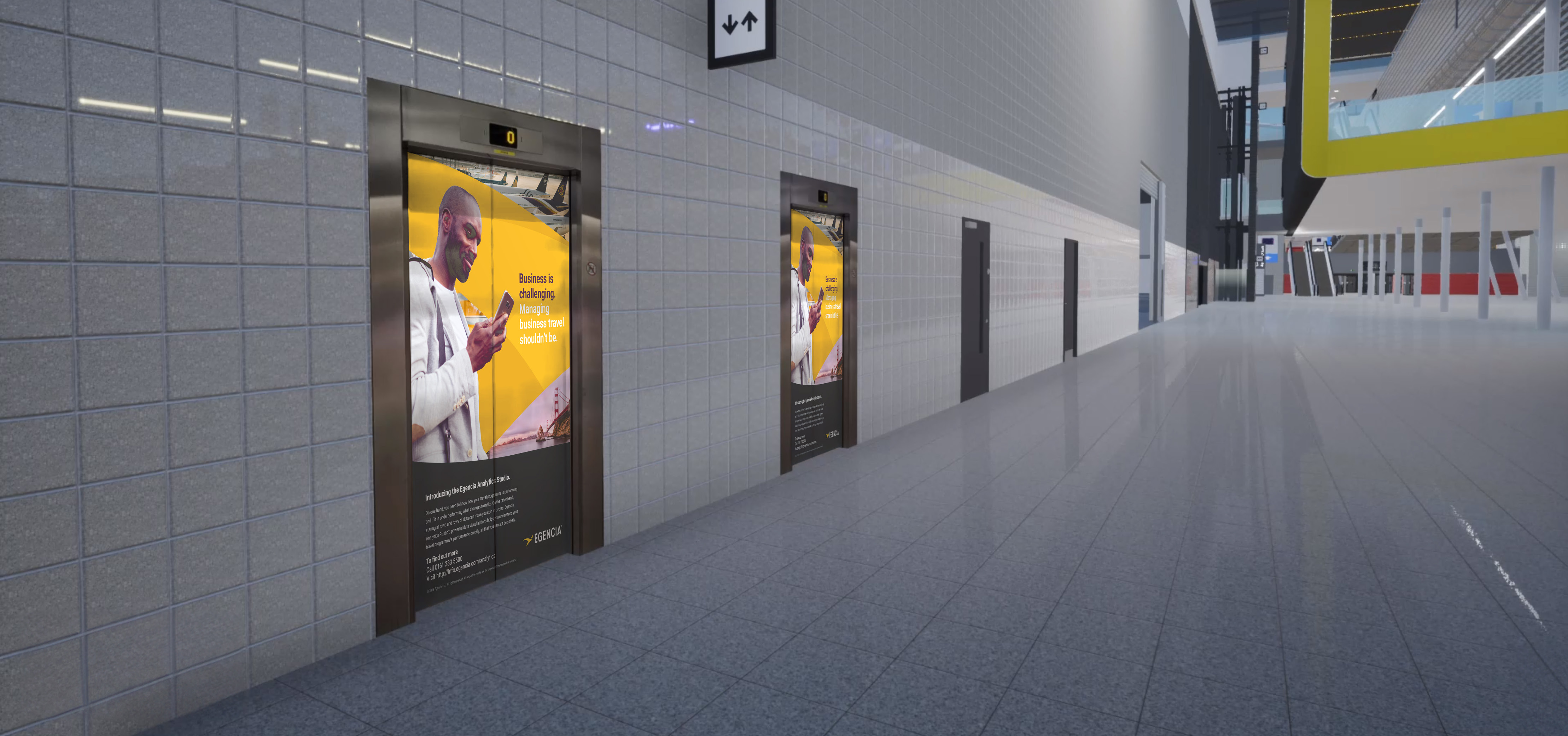
Each of the two sets of doors across the two levels can be used as separate sponsor opportunities. The lift’s interior can also be branded.
ICC Expansion
MAIN MENU SECTION MENU
ARTWORK SPECS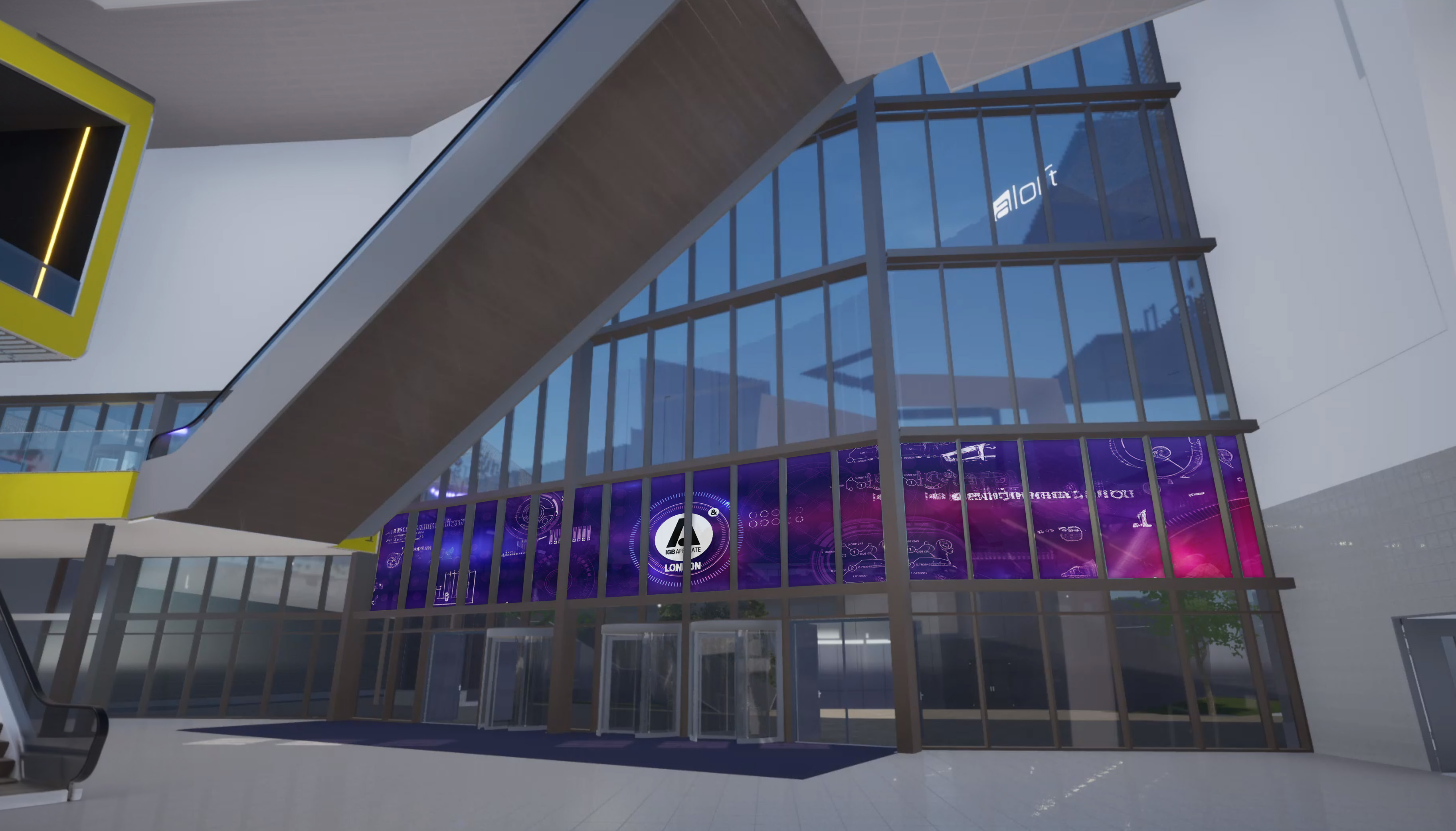
Make Event Square your own. This glass facade can be customised on the internal and external faces to allow for a truly noteworthy welcome.
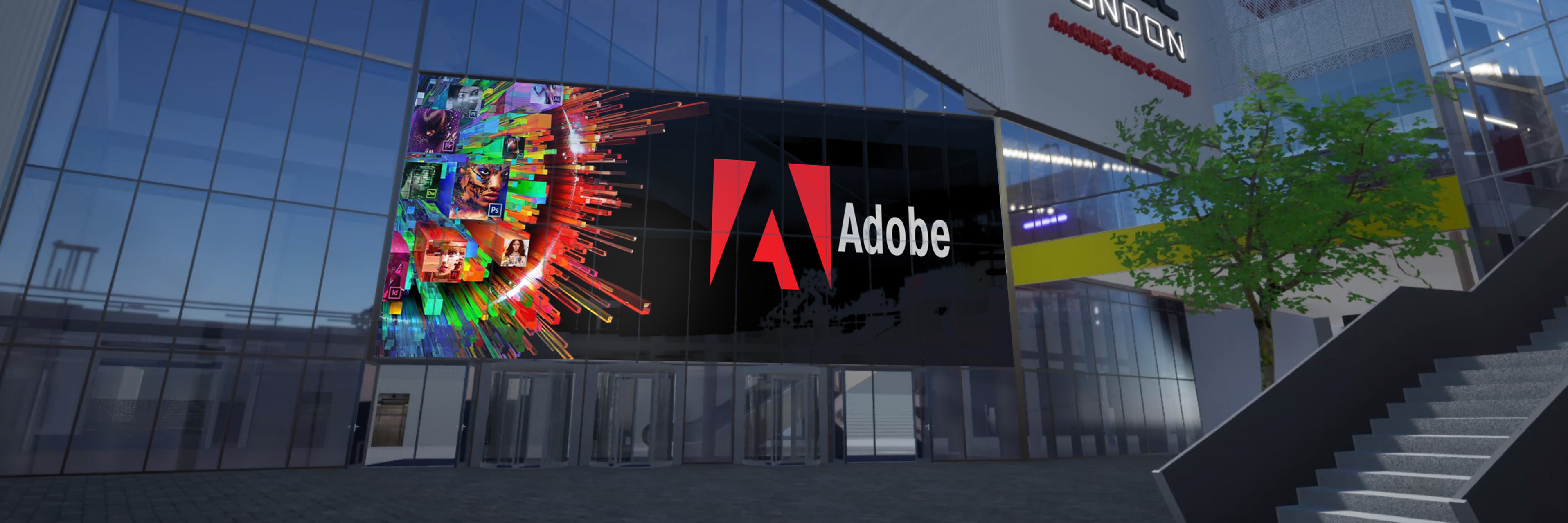 CONFIGURATION
CONFIGURATION
ICC Expansion
MAIN MENU SECTION MENU
ARTWORK SPECS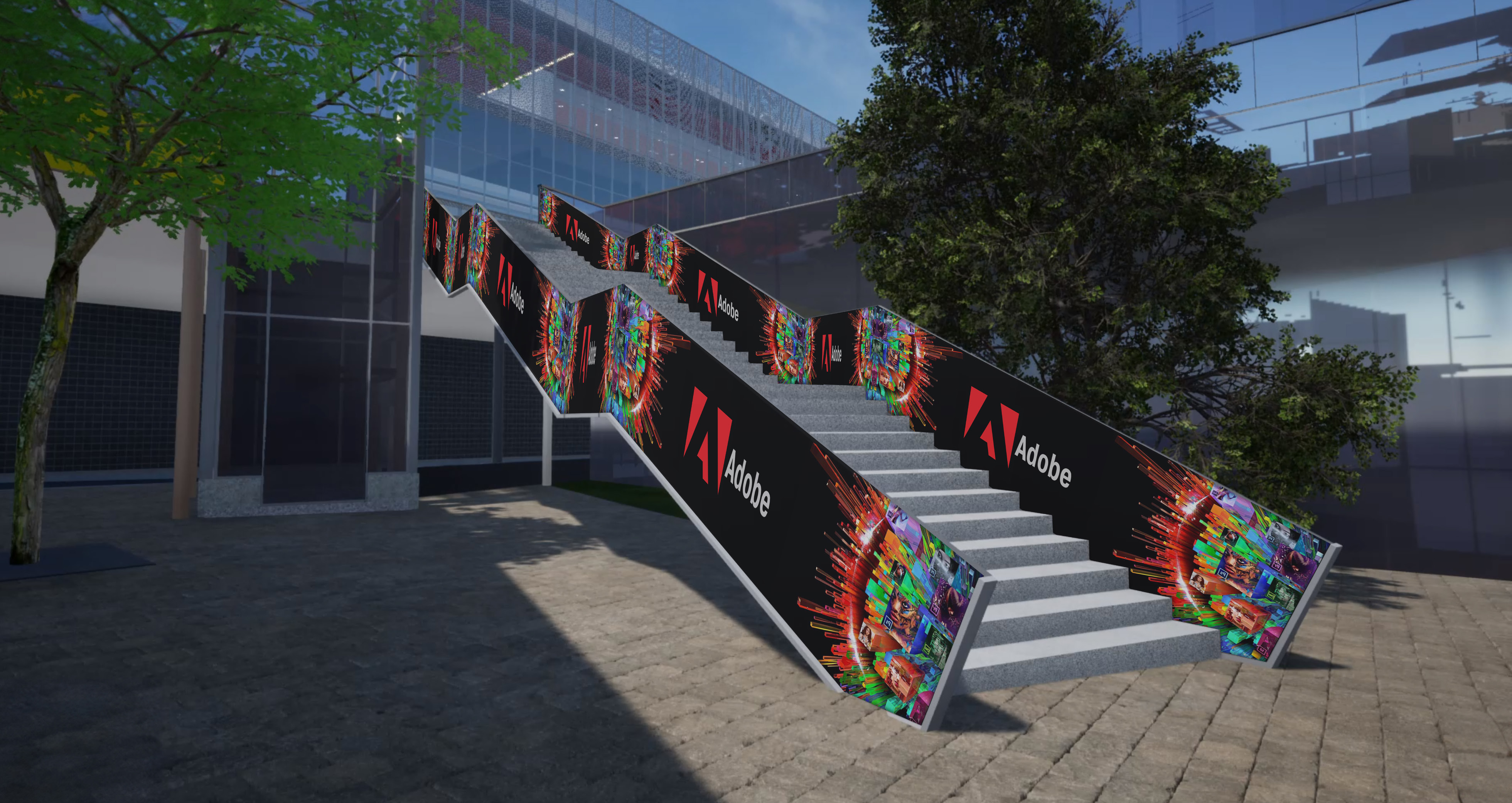
Used as an exterior route from the Boulevard to level zero. Tell a story, promote sponsors or decorate to make a statement.
ICC Expansion
MAIN MENU SECTION MENU
ARTWORK SPECS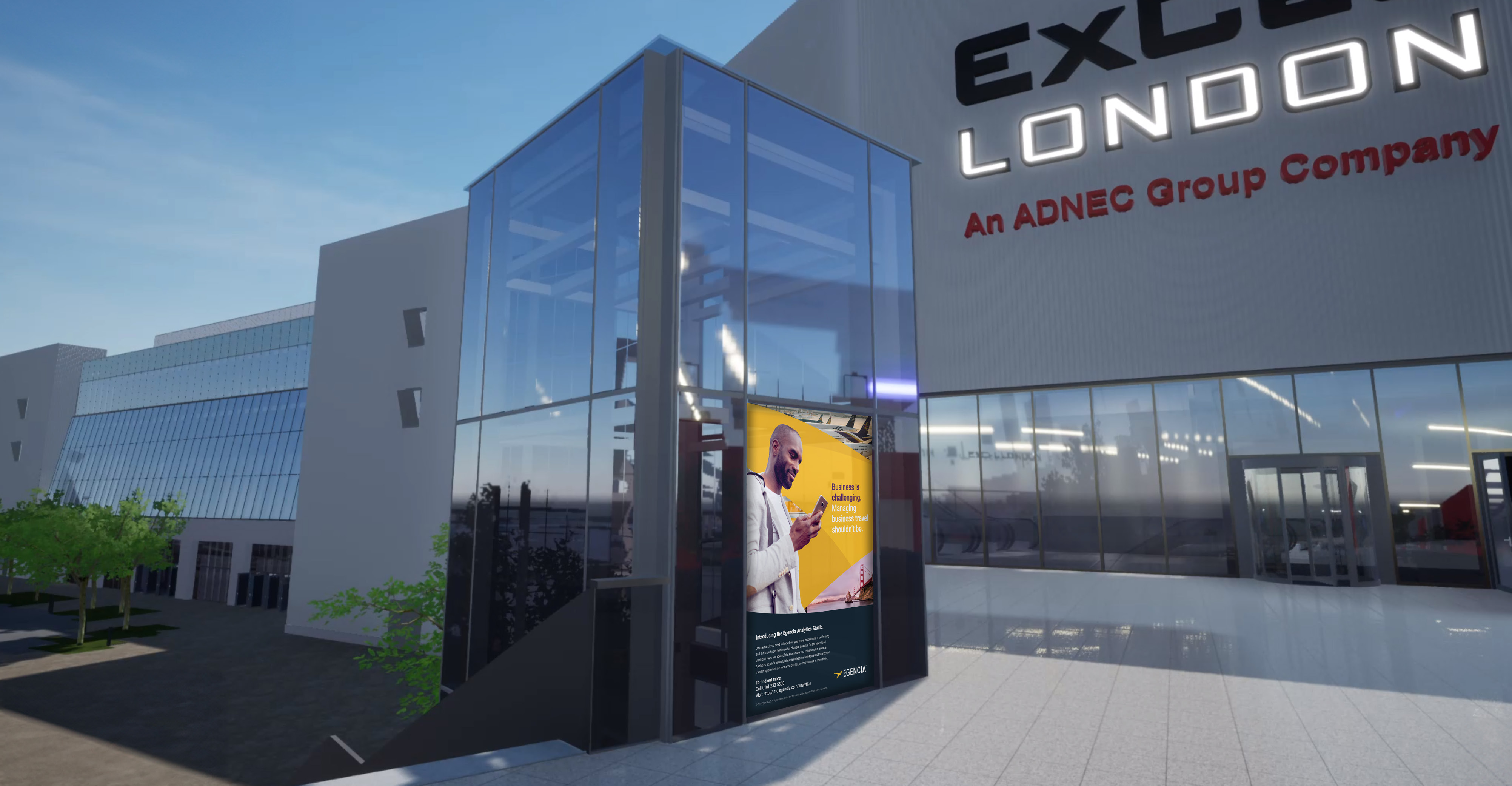
Utility and opportunity meet. This lift can be branded with multiple configurations to create a range of styles and effects.
MAIN MENU SECTION MENU ICC Expansion
ARTWORK SPECSGreet your guests with intent. Situated at the corner of the ICC, this glass facade boasts a range of custom vinyl options for a defined welcome.
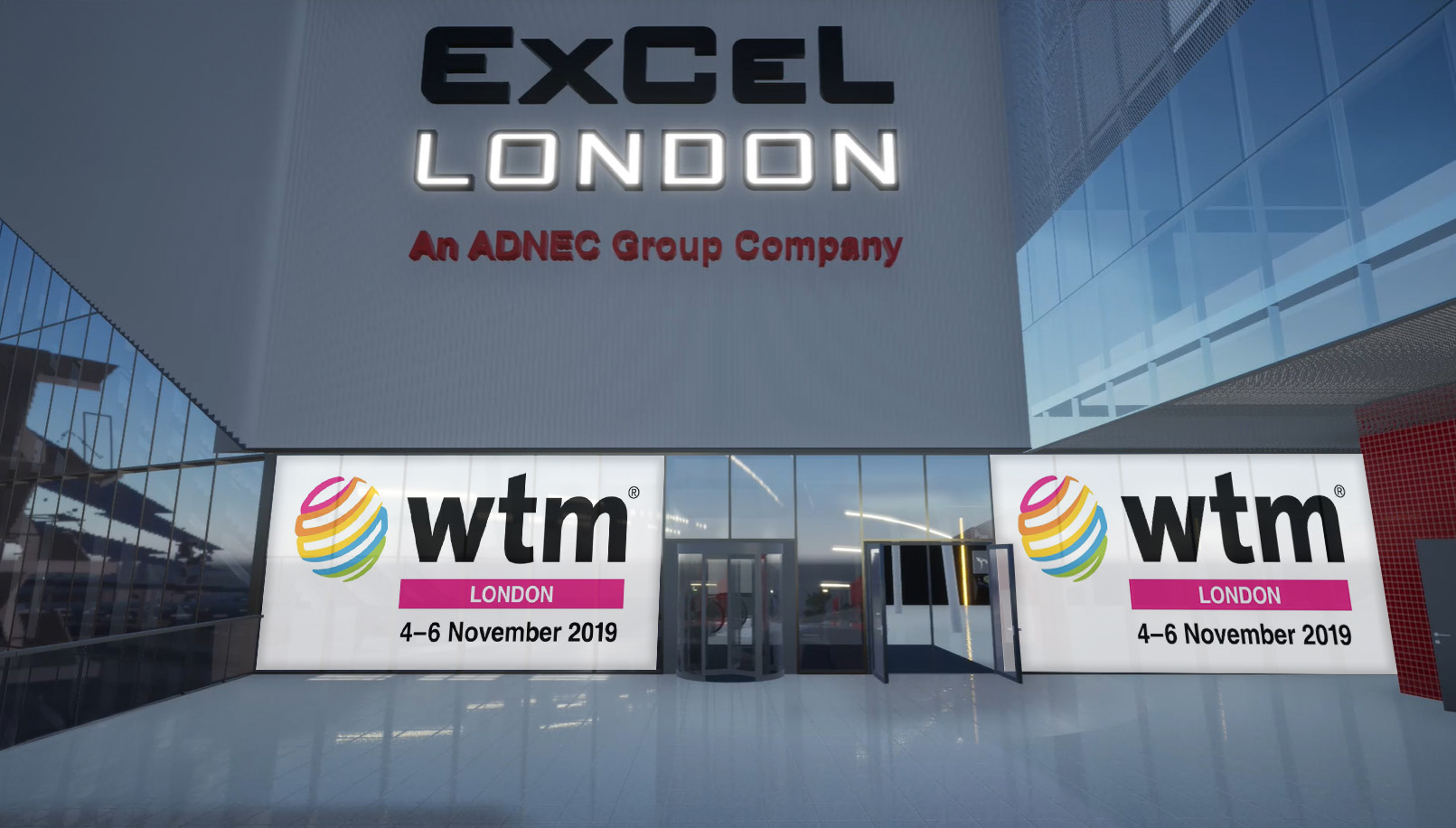
ICC Expansion
MAIN MENU SECTION MENU
ARTWORK SPECSOur dedicated meeting room walls can be branded to suit your needs, as well as the external balcony glass which overlooks the dock.
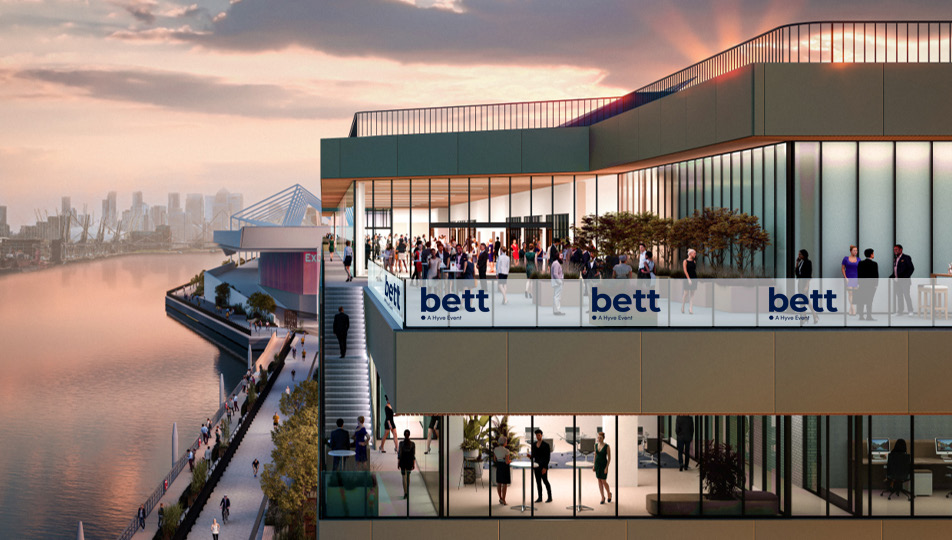
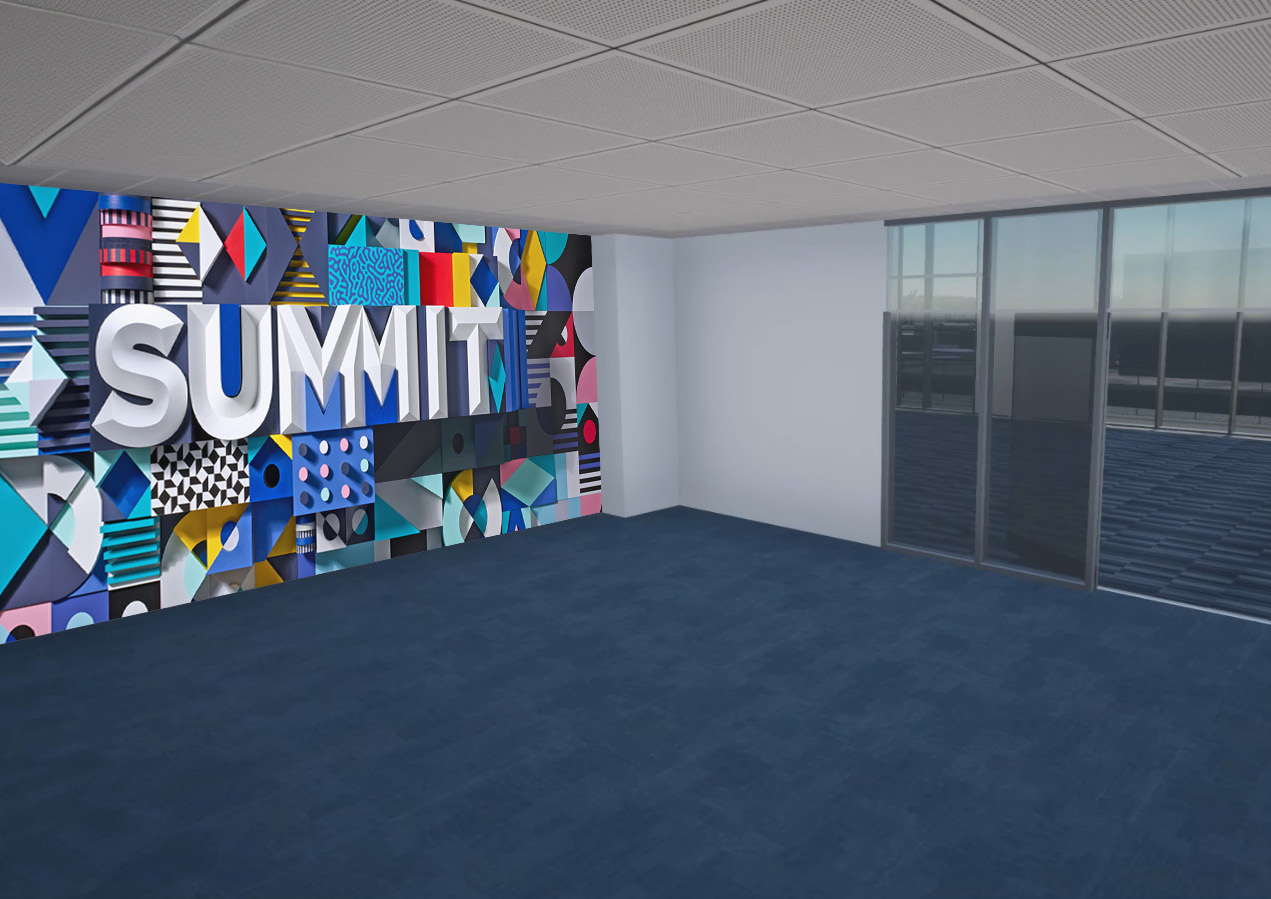
 CONFIGURATION
Terrace Branding
MARITIME SUITE WALL BRANDING
Dimensions (W x H) Cost dependent on configuration
MARITIME SUITE GLASS
CONFIGURATION
Terrace Branding
MARITIME SUITE WALL BRANDING
Dimensions (W x H) Cost dependent on configuration
MARITIME SUITE GLASS